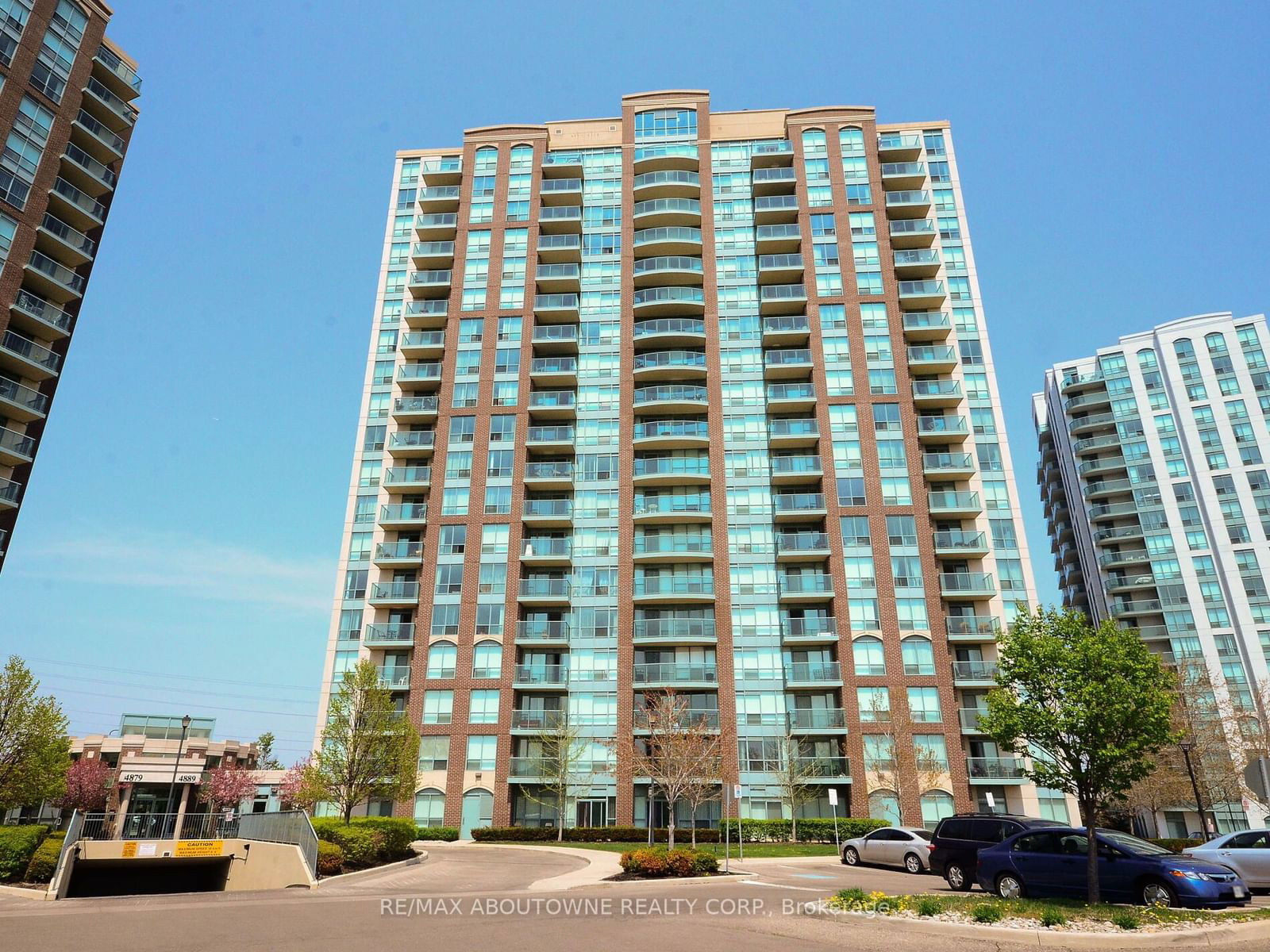$509,900
$***,***
1+1-Bed
1-Bath
700-799 Sq. ft
Listed on 10/18/24
Listed by RE/MAX ABOUTOWNE REALTY CORP.
***Originally 2 bedroom unit with closet and wall removed by the builder*** Absolutely gorgeous 1 bedroom + Den 760 sq. ft. condo in Central Erin Mills. Open concept floor plan that floods the space with natural light. Spacious living/dining area. Kitchen with breakfast bar overlooking living/dining room. Well-sized master bedroom with walk-in closet. A second bedroom with closet and large window. In-suite laundry. Great building amenities such as 24-hr concierge, gym, 2 party rooms with kitchen/pantry, 2 pool tables, and an a large open terrace with BBQs, indoor pool, sauna and visitor parking. Unobstructed south eastern view. The open balcony over looks the John C Pallet Park. Steps to Credit Valley Hospital, Erin Mills Town Centre, John Fraser Secondary School, and public transit. Close proximity highways 403/407/401/QEW. Condo fees include all utilities. Some pictures have been digitally staged.
Fridge, stove, dishwasher, built-in microwave. Washer & dryer. All ELFs. All window coverings. 1 parking spot & 1 locker are included.
To view this property's sale price history please sign in or register
| List Date | List Price | Last Status | Sold Date | Sold Price | Days on Market |
|---|---|---|---|---|---|
| XXX | XXX | XXX | XXX | XXX | XXX |
| XXX | XXX | XXX | XXX | XXX | XXX |
| XXX | XXX | XXX | XXX | XXX | XXX |
W9416739
Condo Apt, Apartment
700-799
5
1+1
1
1
Underground
1
Owned
Central Air
N
Concrete
Forced Air
N
Open
$2,650.60 (2024)
Y
PSCP
780
Se
Owned
Restrict
Crossbridge Condominium Services
7
Y
Y
Y
Y
$707.13
